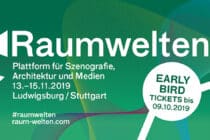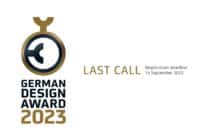The “Wolke 7” catering pavilion in Grafenegg Castle Garden (Lower Austria) by the next ENTERprise Architects has been awarded the Bauherrenpreis [Client Prize of the Central Association of Austrian Architects] 2017.
A decade ago tnE Architects created the Wolkenturm open air stage, one of Austria’s most impressive concert stages and the central performance venue of the annual Grafenegg Festival. In 2015 the architects were commissioned by Grafenegg Kulturbetriebsgesellschaft m.b.H. to redesign the location which is used for catering to events and situated on the path between the Castle Tavern and the Wolkenturm.
“Wolke 7”, a place for culinary highlights and coming together in an open-air atmosphere, adds a new dimension to the synergy between the traditional and the contemporary in Grafenegg which reaches far beyond the catering infrastructure. The quality of the new architecture and the close, trusting relationship between the operating company and tnE Architects were decisive factors behind the award of the Bauherrenpreis for 2017.
The Bauherrenpreis has been awarded annually since 1967 and honours individuals or groups of people who have made a special contribution to architecture in Austria in the role of building owner, client or mentor. The prize focuses on architectural design and innovation, the selected buildings should make a positive contribution to the improvement of our living environment. It seeks to recognise exemplary projects in which close cooperation between clients and architects has led to exceptional solutions. The Bauherrenpreis is awarded to outstanding buildings which have been completed in the previous three years.
SYMBIOSIS BETWEEN ART AND NATURE
With a roof that is supported by delicate steel columns and nestles between the trees like a leaf, “Wolke 7” slips effortlessly into the historic parkland of Grafenegg’s castle grounds. The floor of the pavilion is created by the widening of the footpath to form a public space; the interaction between the hard ceiling and the soft ground awakens the feeling that one is entering a room.
The roof of “Wolke 7” is defined by its in-situ concrete surface, which gently rises and falls twice as it translates its natural curvature into a structural principle. Derived from the position of the existing trees this sweeping form of the roof has an additional spatial quality and enables the catering pavilion to open in every direction while drawing attention to the bar as a place where one can linger, protected from the elements.
With a length of over 20 metres the counter of the pavilion consists of prefabricated concrete elements with integrated stainless steel cooling drawers and is used both for serving food and drink and as a stand-up bar for visitors to the park. It is complemented by the storage box with serving niches and the plain, sheet aluminium glasses cabinet – a spatial ensemble
that is oriented in every direction, free of any sense of front or back.
THE NEXT ENTERPRISE ARCHITECTS
The next ENTERprise Architects was founded in 2000 by Marie-Therese Harnoncourt-Fuchs and Ernst J. Fuchs. Their projects range from buildings and urban design concepts to installations, exhibition design and experimental interventions in urban space. For tnE Architects, space is first defined by its function. Hence, strategies and scenarios for user spaces which are appropriable and usable for not only their current purpose but also future needs play a key role in the design process. The basis of this process is the addressing of the performative potential of all spaces that they consider relevant for all areas of life, from buildings for living and working, public buildings to urban design. As a result of this both the programmatic and spatial boundaries of the buildings and concepts of tnE Architects are consciously designed to be permeable.
The buildings of tnE Architects have been published internationally and, in addition to the Bauherrenpreis, have also been awarded the Austrian Building Prize, the Prize for the Promotion of Architecture of the City of Vienna, the Cultural Prize for Architecture of the Province of Lower Austria, the Ernst A. Plischke Prize, the Iakov Chernikhov International Prize and the Piranesi Award as well as being nominated on several occasions for the Mies van der Rohe Award.
Marie-Therese Harnoncourt-Fuchs and Ernst J. Fuchs have been active as teachers and lecturers in Austria and abroad since 1998. The schools at which they have taught include the École Spéciale d’Architecture Paris, the University of Applied Arts Vienna, the Academy of Fine Arts and Design Bratislava, Innsbruck University of Technology, the University of Art and
Design Linz as well as the Academy of Fine Arts Vienna.
Projects and installations by tnE Architects have been seen a number of times at the Architecture Biennale in Venice; in 2016 the project “HAWI – experimental temporary living” was exhibited in the Austrian Pavilion. Further contributions to exhibitions include the São Paulo Biennale (2003), Archilab Orléans (2000, 2001, 2003), Manifesta 7 in South Tyrol (2008),
Mackey Garages / MAK Los Angeles (2010), Steirischer Herbst Graz (2002), Secession Vienna (2002), and Galerie Aedes Berlin (2004, 2014).






0 Kommentare